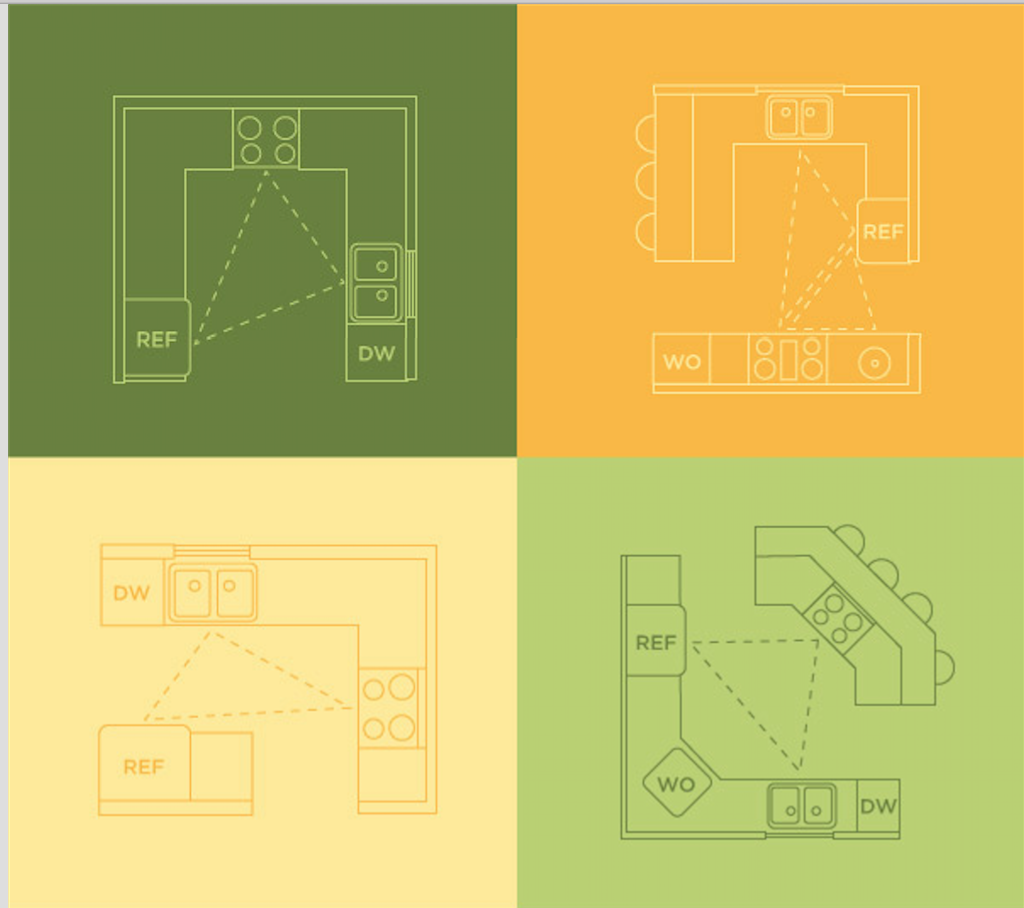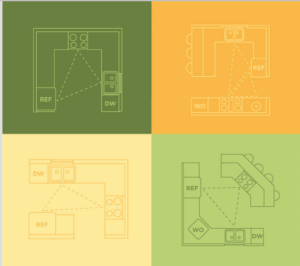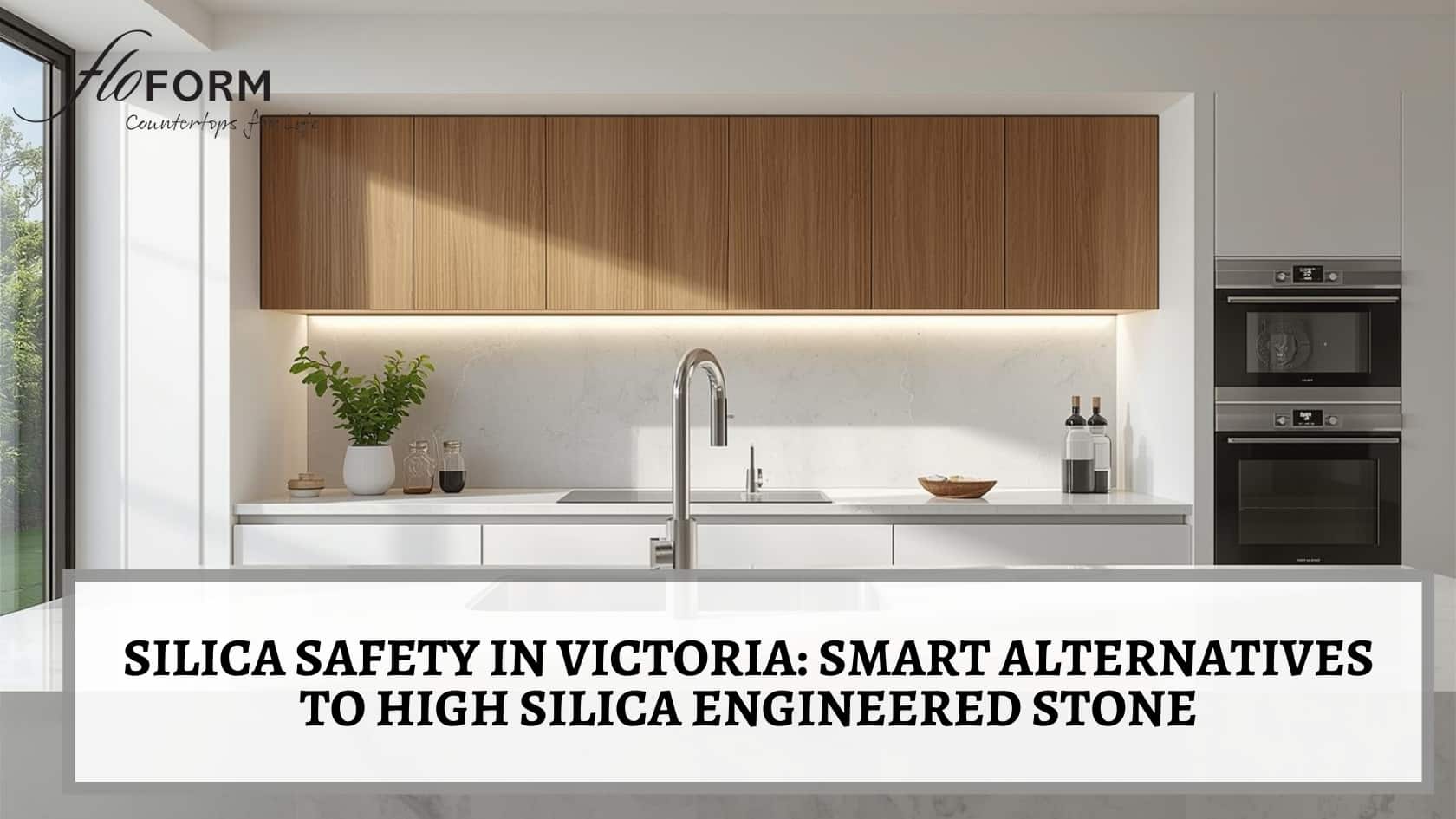Yes – in addition to educating and entertaining generations of youth, Sesame Street has also provided us with a host of other benefits as well. Among them, if you look hard enough, is some keen insight about kitchen layout and design.
Don’t believe me? Maybe this video will change your mind.
https://www.youtube.com/watch?v=7_xJ26ugYgQ
Still not convinced? OK – let’s review the concept of the kitchen work triangle.
Modern kitchens have three primary work areas: The refrigerator, the stove and the sink. The kitchen work triangle is a logical, user-friendly arrangement of these three spaces to make the kitchen work more efficiently.
Designers from the National Kitchen and Bath Association offer the following tips on how to optimize your kitchen triangle:
- Consider Spacing: If the three spaces are too close together, people trip over each other in the kitchen. Too far apart and the work becomes more time-consuming.
- Optimal distance for any one leg of the work triangle should be between 4 and 9 feet. The total of all three sides of the triangle should be between 12 and 26 feet.
- Clear the way! Garbage cans, cabinets and dishwashers should never block the path from one part of the triangle to another.
- No thoroughfare! To the extent possible, limit traffic flow moving through the triangle. Preserve a dedicated path to other rooms (if necessary) to keep your triangle reserved for cooking.
- Find your match. Here are some sample floor plans to get your wheels turning. Kitchen layouts courtesy of Kohler.com







