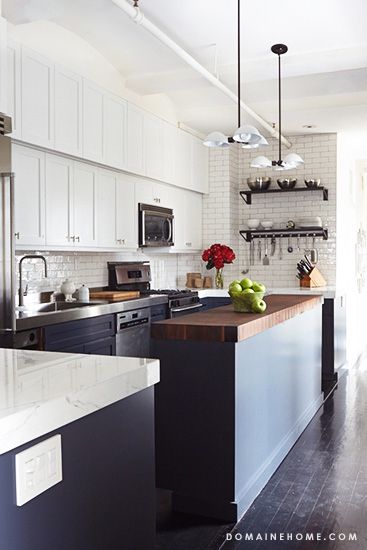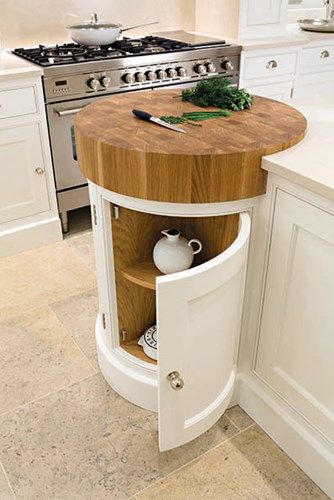Kitchen islands are wonderful things. They provide extra countertop space, storage and even seating for family and friends. Although it may seem contrary to reason, small kitchens with limited space might just benefit the most from an island.
According to the National Kitchen & Bath Association, the minimum recommended width of a kitchen work aisle is 42 inches for a single cook and 48 inches for multiple cooks.
In a small kitchen, it can be difficult to accommodate these recommendations but an island can actually add some flexibility you may not otherwise have. The key is to finding the right size, shape and position without taking up otherwise value square footage, or being in the way of crucial tasks.
The First Question: Skinny vs Small
A small island may seem to fit the bill, but you don’t want to have something SO tiny that it’s no longer of any value or use to the space. The solution? Go skinny. Long, narrow islands are useful in that they provide some great surface area without bumping too far into your aisles.
Second Opinion: Function
We’ve talked about kitchen island function before here but it’s worth mentioning again in the context of small islands.
The most important determination in most small spaces is that each piece serves a function, and if it serves multiple, all the better. Thinking about whether you want open or closed storage, whether the spot will serve as a gathering place, or just a food prep area, will help you decide on the size, shape and location that best suits your needs.
Via Tom Howley
Final Thoughts: Fixed or Movable
Flexibility is key when it comes to small spaces and the option to have an island that moves can be invaluable. Adding wheels to the base of your island can allow you to move it around your space as necessary, or even into another room to serve as a bar cart or food server.
Via Build Something
Do you have a small kitchen? If so, what’s your best tip for how to incorporate an island?









